Main navigation
1. Overview
Name
Description
Activities / Project Phases
Materials
Comments
Start date
2025-09-01End date
2025-09-012. Discover
Discover the Main Topic
Goal in this phase is to collect media about the objects. Therefor we collected informations about historical and cultural buildings in our hometowns and selected objects we wanted to work with. Every team member has to find good quality photo's of the selected object. To each building we researched background informations and produced short profiles (see 1. Overview). Afterwards we discussed the materials and thought about which buildings to use.
Short Description
After we had discussed the first finding we have chosen the following buildings:
Bielefeld:
1) Sparrenburg:
The Sparrenburg is the the landmark of Bielefeld is located about 250 m above the city on the Sparrenberg and has become a popular excursion destination and much used venue.
2) Barracks:
In Bielefeld we found many old military barracks, which were used in the time after the Second World War by the British Forces. After their military use today the buildings are used for various cultural, economic and administrative functions. We have explored three of this barracks:
2.1) Redcar Barracks
Redcar Barracks was built from 1937 to 1938 and used as a rations office by the British Armed Forces until 1993
2.2) Richmond Barracks:
The Richmond Barrack has the shape of a large Factory Area. Air Force uniforms were distributed there by national suppliers
2.3) Rochdale Barracks
The Rochdale Barracks are chracterised by large areas of 42.96 hectares in total.
Florence:
1) Former Vittorio Veneto barracks
This architectural complex from around the year 1000. It became larger over the time and includes numerous Renaissance and late Medieval works of the Florentine culture
2) Villa dell'Ombrellino
Villa Ombrellino dates back to 1372. For a long time it was owned by an important Florentine noble family. Today the building is situated in the middle of an Italian garden.
3) Santa Maria Novella Railway Station, Florence, I
This railway station was built in the 1930s after the demolition of “Maria Antonietta” previous station. It is one of the most important railway hub, is a very important historic and artistic building.The building characterized by glass and steel ceiling and a marble floor, houses works by famous artists.
Roermond:
1) "De Rattentoren", (Rat Tower)
The Rat Tower has a long history that begins in the years 1613. At that time, the fear of witches was widespread throughout the country, so the tower was used to imprison women accused of being witches. The tower got its name because of the animals that lived there.
2) ECI Powerstation
The ECI was built in 1920 as a power station but in 2012 they turned it into a cultural centre.
Because it was a factory it is a pretty old building and in summer it’s a really nice place, because then they have a restaurant and a terrace.
3) Munsterkerk
This church was built in the 13th century. It has characteristics from the Romanesque period and the Gothic.
4) Het Cuypershuis
The so called Cuypershuis is an old building in the center of Roermond, wich today is a museum.
Discovery Activities
At this stage we searched for interesting buildings in our city, started researching and created a collection of materials. Here you find photographs of our selected objects.
Sparrenburg, Bielefeld, D

Barracks, Bielefeld, D

Ex Caserma Vittorio Veneto, Firenze, I

Ombrellino Villa, Firenze, I
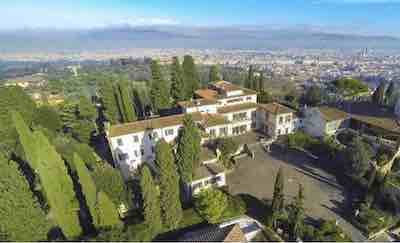
Campolmi, Firenze, I

ECI Powerstation, Roermond, NL

Het Cuiperhuis, Roermond, NL
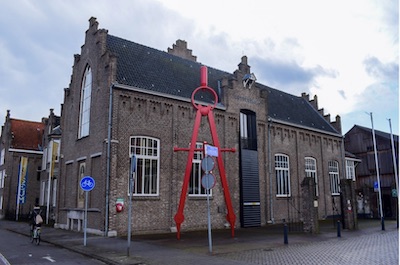
Muensterkerk, Roermond, NL

Rattentoren, Roermond, NL

3. Understand
Audience
In this phase we did research about the the selected buildings and sites. We explored, We developed our own visions for those objects, how they could work as a meaningful place in the future according to the European City Goals.
Target audience
Also we have considered for which target groups our project is interesting and who we want to reach with our idea of Tribustown. First of all, we want to inspire young people for our idea of a new, lively and mixed European city. In addition, decision-makers and interested residents of the city should also learn about our ideas. In our schools we want to create a forum for our ideas.
Our target audience will be:
- Teachers of our school
- Students of our school
- Decisionmakers in culture and tourism. For example in urban culture administration and touristic organisations or agencies
- Teachers and Student of other schools
- Interested residents of our cities
Science teaching
We studied the historical development of our cities and of the selected Buildings. Also we explored the architectural features and the previous function and use of each building. We found that the buildings were used differently over time. From this we concluded that it would makes sense to think about their future use.
In the following, the individual buildings are first illustrated and briefly described. The historical background can be found in the section below.
Sparrenburg, Bielefeld, D

The Sparrenburg, alias “Burg und Festung Sparrenburg” was build sometime before 1250 and expanded until 1578. Its type: is an hilltop castle located on the Sparrenberg in Bielefeld Germany, where it counts as a landmark.
Barracks, Bielefeld, D
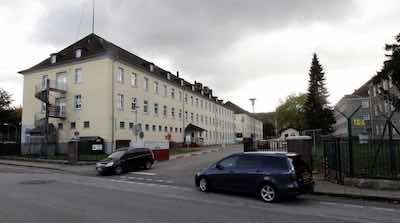
We have selected three Barracks in Bielefeld:
The Redcar Barracks was built from 1937 to 1938 and was used as a rations office by the British Armed Forces until 1993. Afterwards it was used by the Technical aid organization (Technisches Hilfswerk) and the Soccer Club DSC Arminia Bielefeld.
The Richmond Barracks have the shape of a large factory area with multiple buildings like factory halls, warehouses, quarters and office buildings. It hosts, among others, the national suppliers for Air Force uniforms.
The barracks site Rochdale Barracks is located in the center of the City and has an great area of 45 Hectars.
Our Ideas for the Sparrenburg and the Barracks:
We want to create an interactive history by an Interactive presentation and an reconnection to our past. Our goal is education in a understandable way, past in the presentation to see what we want people to learn more about. Heritage should not be destroyed but added upon. We would like to dissolve barriers between age, culture and social background.
Ombrellino Villa, Florence, I

Ombrellino Villa dates back to 1372. For a long time, it was owned by an important Florentine noble family,
Our Ideas for the Ombrellino Villa: Considering the big dimensions of Ombrellino Villa and its proximity to the city centre, it could be interesting to restructure it to be suitable for summer camps. Boys and girls could leave their monotonous city life to experience enjoyable outdoors activities such as gardening or team sports, thus leaving aside their own technological devices to foster relationships within their group
Former Vittorio Veneto barracks, Florence, I

This architectural complex dates from around the year 1000.
Our Ideas for Vittorio Veneto barracks: We want to transform this place into a cultural meeting area for young people (this could be our “city goal”), teenagers could give guided tours to groups of teenagers both to foster interaction among young people and to promote the history of this wonderful structure unknown to most people.
Campolmi Factory, Florence, I

The Campolmi Factory is situated in the Isolotto neighbourhood, very near the city centre.
Our Ideas for the Campolmi Factory: We want to give life and enhance this building, we suggest this plan: first to make the building accessible and then to transform it in a meeting place for young people: Reading, cinema, or culture laboratories could be held indoors and sports activities outdoors.
Moreover, to encourage the exchange of ideas between generations, elderly people living in the area could go there, meet young people, answer their questions on recent history and tell them their own life experiences. The “city goal” will be to increase the number of meeting places in Florence where fully organized afternoon and evening activities could be held.
Santa Maria Novella Railway Station

Santa Maria Novella railway station, built after the demolition of “Maria Antonietta” previous station built in the 1930s besides being one of the most important railway hub, is a very important historic and artistic building.
Our Ideas for the Santa Maria Novella Railway Station: This building could be perfect for our project as it is located in the city centre and it is always full of people. It could become an ideal meeting place for young people both for its position and for the numerous shops around. The building could also house a library, a free internet point and cultural spaces.
ECI – Historical power station, Roermond, NL

The ECI built in 1920 and turned it into a cultural centre abut in 2012.
Our Ideas for the ECI: We want to support the european City goals by designing this building as an open public and private place, which young an old people can meet an experience together and generate new ideas for how the want to use this site.
De Rattentoren (rattower) , Roermond, NL

"De Rattentoren" ist an old tower in Roermond, built 1613. The tower was used to imprison women accused of being witches. The tower got its name because of the animals that lived there.
Our Ideas for de Rattentoren: Nowadays this building filled with a rich history is used as a sightseeing point for many tourists.
Munsterkerk, Roermond NL

This church was built in the 13th century. It has characteristics from the Romanesque period and the Gothic.
Our Ideas for the Munsterkerk: For future development we could use it as a museum to organise expo’s for example.
Technology and Engineering
Our project is focused on buildings and sites. Tribustown will be represented by a combination of historical privat and industrial buildings, ex military barracks, manufactures, gardens and old castels. These basic elements we include in our new European City and reuse them according to our vision of a vibrant and multicultural city.
Artistic matters
Our intention is to develop the old buildings into a new use for our vision of an Euro City. For example, by opening them up to young people and offering them opportunities to meet, experience or work together. We also want to make the stories of the past visible in the buildings and bring them closer to young people. To do so, we will tell and show stories about the buildings in terms of their past, their present and their future. We want bring them to life.
Mathematics in Teaching
Here we have collected the historical background information and our own observations on our visits.
Sparrenburg, Bielefeld, D
- The Sparrenburg was build as a castle for the Count of Ravensberg and was used as the residence for the Count and as security measure for the city.
- After the invention of gunpowder the expansion into a fortress began
- 1530 the gun turret was build followed by the expansion to a rondeled fortress in 1535.
- Later a conection between the gun turrent and the rondeled fortress was built and the area between the inner castle and the fortress wall got paths, areas and connection corridors
- 1612 a damage after an earthquake occurred
- At the End of the 17th century the castel was used as a prison and left to decay, which was used to build the 55er baracks
- In 1842/ 43 the main tower was rebuild
- 1879 the area of the castel was purchased from Bielefeld
- 1900 a monument for emperor Willhelm elector of Brandenburg duke of Prussia was build.
- In WW2 the castel was used as an anti-aircraft station, in September 30th 1944 an critical damage occurred after an air raid attack.
- Between 1948 – 1987 the the castle was restored in sections
- Between 2007 and 2010 archaeological studies of the remains were made
- September 17th, 2014 the complete area around the Sparrenburg opened for visitors
Barracks, Bielefeld, D
- Redcar Barracks built from 1937 to 1938, was used as a rations office by the British Armed Forces until 1993. Afterwards it was used by the technical by the technical relief organization (Technisches Hilfswerk) and the Bielefelder soccer club DSC Arminia.
- The Richmond Barracks had the form of a large industrial area with workshops, warehouses, offices and accommodation. The barrack was a nationwide supplier of uniforms for the British Air Force.
- The Rochdale Barracks are a 45 hectares large area in the center of Bielefeld.
- Kindergarten labeled "summertime'' on windows
- A stage and bar in the staff building, officers' mess hall
- An emblem of the Royal British Legion, a war veterans organization, can be seen on the wall
- A poppy flower as a symbol to the fallen in the war, is painted on the wall
- The building shows still symbols from the time of the German Wehrmacht
- Until 1989, more recent buildings were added, still smelling of machine oil, boards
- Tennis court, gymnasium with parquet floor, Interior walls are half a meter thick
- In July 25th 1945 Bielefeld handed over land free of charge to the British Empire through the Garrison Treaty for the infantry and artillery barracks in Bielefeld Stieghorst approx. 29.52 ha, for the intelligence barracks on Oldentrupper Straße approx. 8.75 ha, for the accommodation of the division staff at Ravensberger Straße approx.1.00 ha and for the new construction of an officers' home at Osning Straße approx. 0.8 ha.
- Together with a site training area in Senne ("Standortübungsplatz") these barracks together have an area of approx. 60 hectares of land.
- All Baracks situated in Bielefeld are: Catterick Barracks, Harrogate Barracks, Mossbank Barracks, Redcar Barracks, Reeth Barracks, Richmond Barracks, Ripon Barracks, Rochdale Barracks. These barracks were fully withdrawn by 2019
Ombrellino Villa, Florence, I
- Ombrellino Villa dates back to 1372.
- For a long time, it was owned by an important Florentine noble family,
- In the nineteenth century it was owned by various eminent people until it was acquired by Alice Keppel, King Edward’s VII’s favourite.
- In order to enjoy a wider panorama of Florence, Alice Keppel ordered to demolish the “Torretta” and to substitute it with the music loggia, moreover she transformed part of the park into an Italian Garden,
- When Alice Keppel died, the Villa passed to her daughter who continued to be particularly interested in the gardens.
Former Vittorio Veneto barracks, Florence, I
- This architectural complex dates from around the year 1000.
- The original convent of Saint George Martyr was located on the left shore of the river Arno.
- Over time it became larger, including surrounding structures used as places of prayer.
- This architectural complex was restored by Lucrezia de Medici around 1520 and afterwards in the eighteenth century.
- This structure merged with the convent of Saint Francis and in the second half of the twentieth century was used as military medical school.
- If you visit this architectural complex, you will find numerous Renaissance and late Medieval works of art fully representative of the Florentine culture of that historical period.
Campolmi Factory, Florence, I
- Campolmi Factory is situated in the Isolotto neighbourhood, very near the city centre.
- In the past the building was surrounded by fields, today it is part of the urban landscape even if the nearby area maintains some of the vegetation of the past, when it was still in use.
- As far as the history of the building is concerned, originally - at the end of the Nineteenth Century - it was a soap and chemical fertilizer factory, managed by the entrepreneurs Romanelli, Cantinelli, and Bertelli.
- A few decades later it was bought and refurbished by Galileo Campolmi, after whom the factory is named.
- The factory was in use until the end of 1969, even if the surrounding area was getting more and more populated, and closed definitely in 1984 when a serious fire, caused by the flammable products in the store, destroyed the roof and large part of the building.
- Nowadays, the building is abandoned and in the last few years numerous homeless and refugees have settled there. The building cannot be destroyed because it is a cultural heritage site, even if now it is completely neglected, waiting for being “regenerated”.
Santa Maria Novella Railway Station
- Santa Maria Novella railway station, built after the demolition of “Maria Antonietta” previous station, besides being one of the most important railway hub, is a very important historic and artistic building.
- It was built in the 1930s by a group of architects -including Giovanni Michelucci- named “Tuscan Group” who won a public competition sponsored by Florence municipality. The railway station was inaugurated on 30 October 1935, during Fascism. It was built in rationalist style, popular at that time.
- The building in its rational and functional style, spread out horizontally, offers big spaces to travellers and tourists.
- The building characterized by glass and steel ceiling and a marble floor, houses works by famous artists. The exterior solid stones are of the same colour as the buildings of Florence historical centre.
- Lately, the railway station area has become a meeting place, thanks to its numerous shops, bars and cafes located in its beautiful subway, in former ticket offices or in the Palazzina Reale, where the Italian king and his court stayed during their visits to Florence.
ECI Powerstation, Roermond, NL
- Built in 1920 as a power station but in 2012 they turned it into a cultural centre.
- Because it was a factory it is a pretty old building and in summer it’s a really nice place, because then they have a restaurant and a terrace.
- So at first it provided energy to the city but now it is a movie house, a conservatory, a restaurant, a theater and they also give classes in dance to art.
“De Rattentoren” (rattower) , Roermond, NL
- “De Rattentoren” also translated as the rattower has a long history starting all the way back in the year 1613-1614.
- At the time the fear of witches was deeply rooted across the country,because of that the tower's main use was to hold women who were accused of being a witch captive.
- The tower got its name because of the animals that lived there. The city folk started to complain about these animals and called it”a rat filled
- tower” also known today as “De rattentoren”.
- Since the year 1500 the twenty towers and ten gates could no longer withstand the cannons that were used at that time. In 1854 a major part of the city burned down including the top of the tower.
- The role that Roermond had as a “settlement city” ended in the year 1781.
- All the city walls and towers which once protected the city were broken down in between the year 1819 and 1843. Only 1 tower remained
- unharmed which was “De rattentoren”.
- Because of the fear that the Sint-Christoffel Cathedral could be harmed while breaking down the tower the city administrators decided to leave the tower untouched. In the year 1976 it was decided by the city Roermond that the tower will be restored and will get a new spire that would sit on top of the tower.
- In the year 1990 is when the stairs on the outside of the tower were restored including the first floor.
Munsterkerk, Roermond NL
- This church was built in the 13th century. It has characteristics from the Romanesque period and the Gothic.
- From the Romanesque Period you recognize the arches above the entrance for example.
- The high building, pointed arches and large windows are characteristics from the Gothic.
- During the Gothic high buildings were made because people felt they would be closer to God.
- The urban function of this building is to give people a place where they can pray and express their feelings to God.
Discussion about topics
We prefere to use short texts in our AR Scenes, for this format fits best to this media format. Also we want to present informations via picture and Icons
Target Group Research
First we asked ourselves, as representatives of the target group, what interests us about the buildings and what we expect from their presentation. We liked the idea of uniting all the buildings in a new city and developing something new.
Secondly we made some short interviews with other Students from our school and asked them, what they expect from our idea of Tribustown. The feedback was quite positive and we realized that our idea to create a new common city with other European students was liked by many.
Also wir asked them, wether the have any experience with AR and Blippar Apps. Most of them have no experience in AR, so we have to cover this in our project.
4. Design
Design of the Solution
In this phase we created the structure of our entire product, the navigation elements, the structure of each Blipp and the content materials. Here you finde some examples of our creative work:
Concept Map
First of all we developed a concept map of our AR-Application. With the Concept Map we define, which main topics we present and how they are related to each other. Our idea was to guide users from the main page to deeper content. We want to realize the linking via hotspots in the Blipp.

Navigation elements
We created the navigation element to let the user klick through the AR Scenes. We gave them a modern technical look to make a futuristic impression.

Content materials
Also we designed the different materials like texts, images, sketches and illustrations, we later placed in the AR scenes. Here are some examples for illustrations we had been working on and which we wanted to place into the Blipps later.
Sketches and Ilustrations
These are sketches for hotel rooms we want to place into the Blipps about the Barracks in Bielefeld:

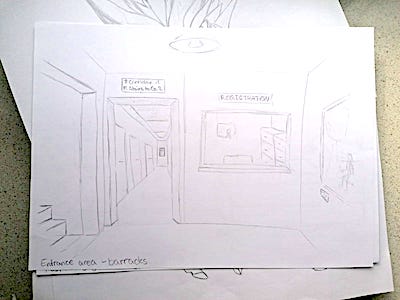

Conceptmap Sparrenburg:
This is our conceptmap for the Sparrenburg Blipp, which shows, how user can click through the content on the different levels.

Citymap
The citymap shows the new Euro City with the new locations of all building we selected from our home sites.
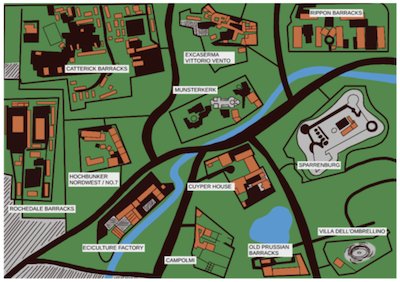
Site Maps
This map gives an overview of a site. Here you see the Sparrenburg and its situation on the hill above the city. This way we want to give the user more informations about its location and function.
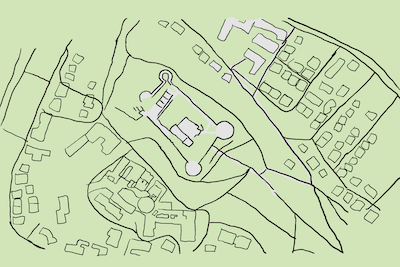
Illustrations
Next we illustrate some buildings like this cottage (Sparrenburg) to provide informations about the architecture.

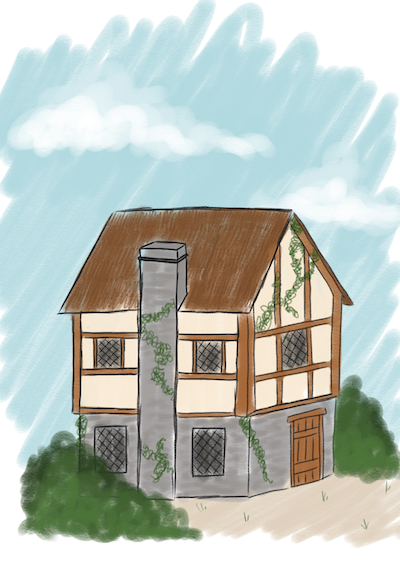
Graphic design
We also tested some digital illustrative technics and styles to show buildings in an unusual way that makes you curious about the change we intend to make with them. Here you see two historical images which we alienate by imaging filters, so that the original is less recognizable.

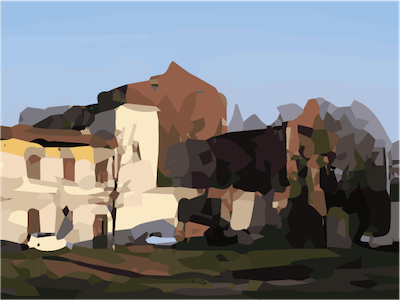
5. Prototype
Augmented Reality Prototype
In this phase we created our blipps, upload content like Images, texts, and grafic art. We also defined trigger images and set testcodes for the Blippar app (provided in the name of the object)
How does it work?
In the first image of the following example you see the trigger image of the Sparrenburg and the corresponding testcode. The next image shows the augmented navigation which you can access with the Blippar app. You can tip on the buttons to request more information about the past, the present and the future of the object and our ideas.
Trigger image "Sparrenburg"
Blippar testcode: tribustown
Blipp
Startscreen with Navigation
Example of a Prototype
Here you can see a complete sequence of one of our Blipps using the example of Bielefeld Sparrenburg:

Cross media model
Augmented Reality
In each Blipp we make the information accessible through the main menu. This appears when the Blippar app captures the trigger image. In the example shown above, the main menu can be a virtual "cockpit" with a futuristic look. Furthermore, users can access more detailed content via interactive buttons. The home button always leads back to the main menu. If a return to the previous content is required, a back button is used.
Content
Our Blipps present informations and stories about the past, present and future of each building. As seen in the example we use photographs, illustrations, and interactive elements to navigate through the content. Also we use headlines and short descriptive texts. The blip is viewed using a smartphone, so space for text is limited. To make it as easy as possible for users to view the content, the text is short and easy to understand.
Look & Feel
We display all the content as a "hand" typed page (typewriter). This is to appear authentic and show something of our way of working: How researched like journalists and made photos and sketches.
To popularize the prototype providing following Informations to our audience:
- General information about our project
- Link to Blippar app with instructions to install and how to use
- Trigger Images
- Testcode
For this we use the following communication channels:
- We publish our project informations on our school website
- we hand out postcards (or send per mail) with the trigger image, test code and basic information
- also we shall present and discuss our results with other classes and teachers of our school
6. Test
Review of test results
The blipps we created were tested using the self-evaluation sheet. We went through the criteria specified there, and checked whether our blipps met them. If any criterion was not fulfilled, we integrated improvements needed.
In the next step, we asked learners from our school to test the created Blipps, too, to get an unbiased feedback. This greatly helped us improve our product.
The self-evaluation sheet evaluates the quality of the trigger images, functionality of the Blipps and readability and understanding of the content. We developed the following closed Questions, which have to be answered with yes or no:
- Does the trigger image work?
- Has the AR scene been loaded?
- Is the Blipp completely shown on the display of your mobile device?
- Do links and buttons properly work and lead to the targeted content?
- Is the text readable?
- Is the text understandable?
- Are any improvements required? (if yes, any recomendations?)
Feel free to make use of the attached evaluation sheet when testing your Blipps!
7. Share
App Description
We were pretty proud of our results, which were seven AR trigger images and corresponding test codes for 7 cultural objects:
- Sparrenburg
- Old barracks
- Ex Caserma Vittorio Veneto
- Campolmi
- Villa dell'ombrellino
- Munsterkerk
- Cuypershuis
- ECI Powerstation
Thus, we made ideas about where we could publish them. In general, we had two ways to publish:
Offline sharing: to disseminate Tribustown outputs at various events, school meetings, magazins, postcards etc.;
Online sharing: to publish blipps via BlippAR to a wider online community of other BlippAR users.
Since online sharing was not free of charge and we didn't calculate corresponding costs when planning our project, we decided to reject this option. However, for our future projects we will consider online sharing!
Though, we presented our results first to other teams, Greenfalls and Euroflobie, who participated in the AL project. On 17th of May 2021, we had a final online event where we presented our approach and Tribustown outputs.
In addition, together with CultApp members we participated in a national multiplier event in Italy at ITT MP on June 30 as well as in the international multiplier event in Germany on August 25, during which we proudly presented our results.
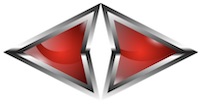
 Hotelzimmer.jpg
Hotelzimmer.jpg IMG-20210416-WA0007.jpg
IMG-20210416-WA0007.jpg IMG-20210416-WA0008.jpg
IMG-20210416-WA0008.jpg